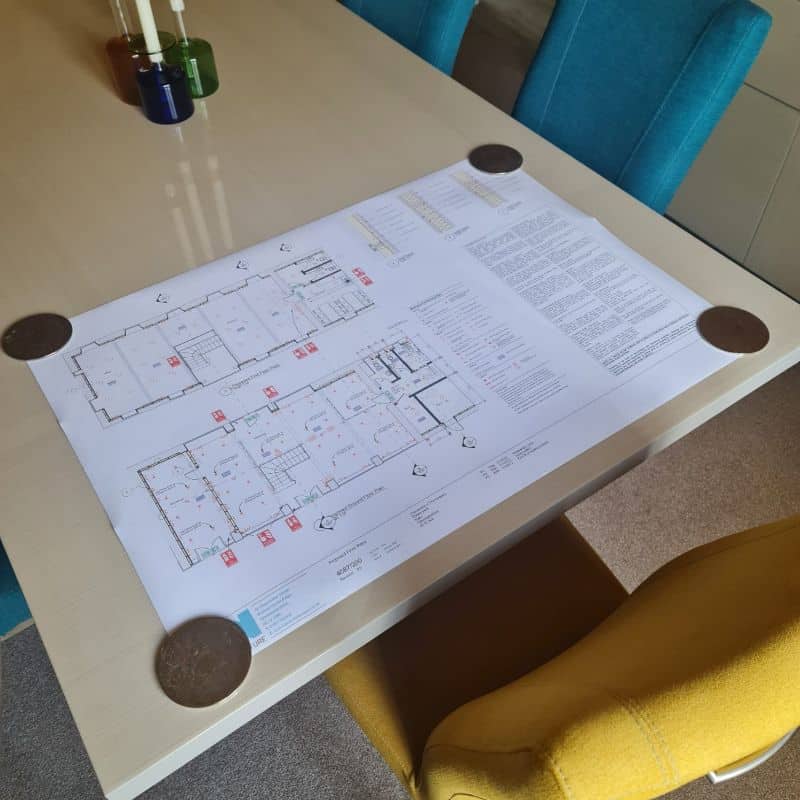
The plans have Arrived
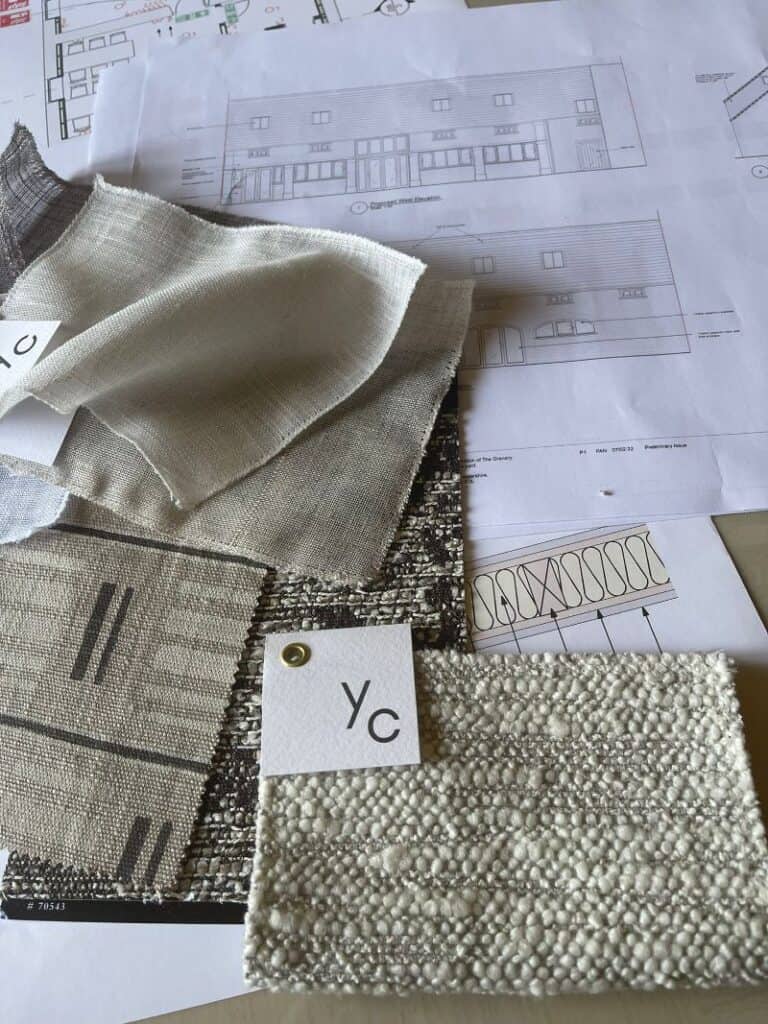
Putting together Ideas for the interior
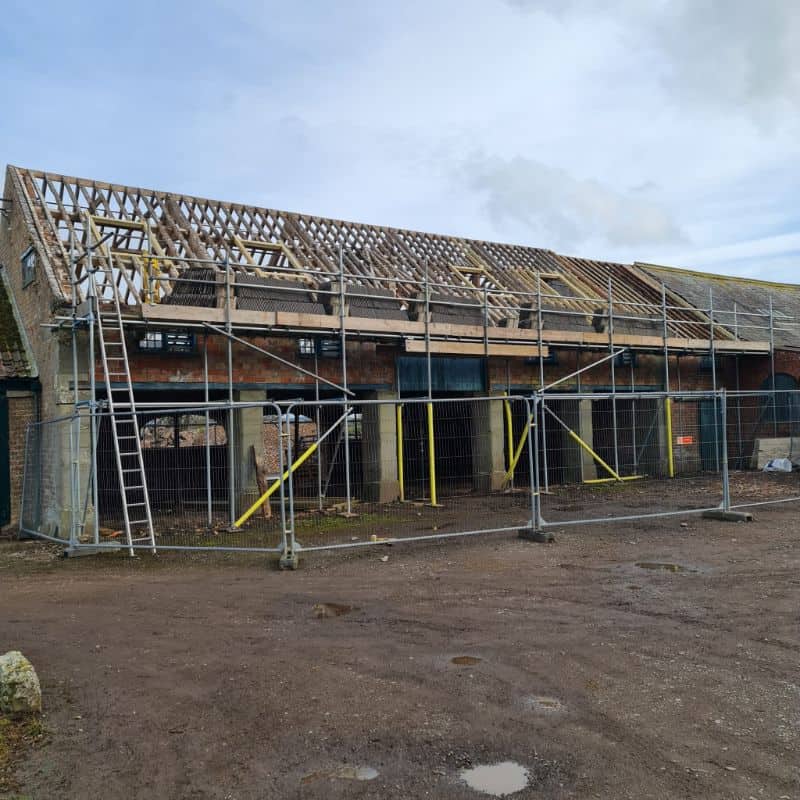
Roof Removed, all the damaged rafters have been replaced and the new roof lights have been roughed in
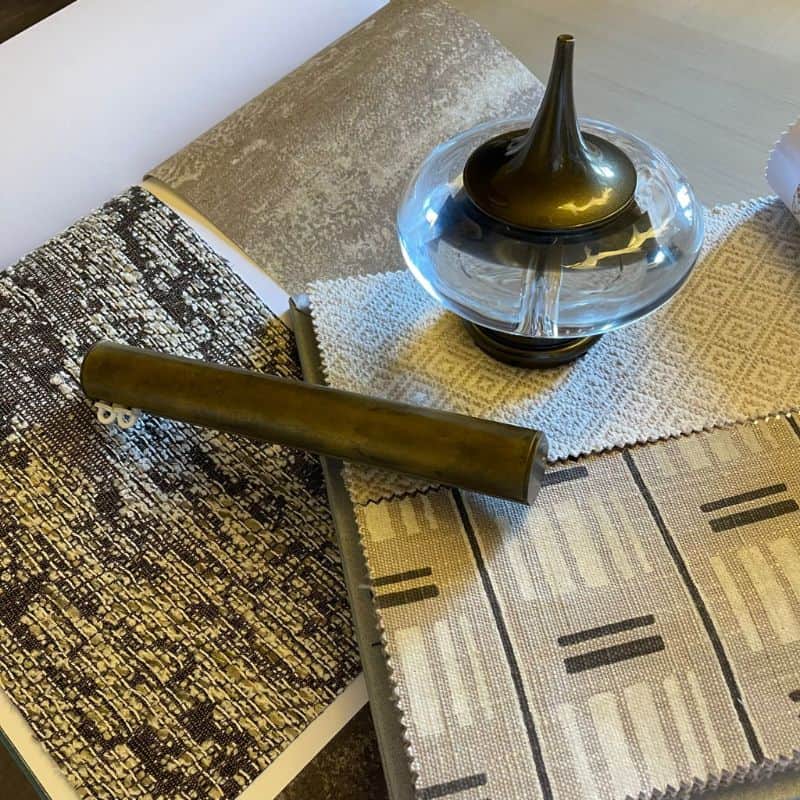
The Mood Boards are taking place for the interior
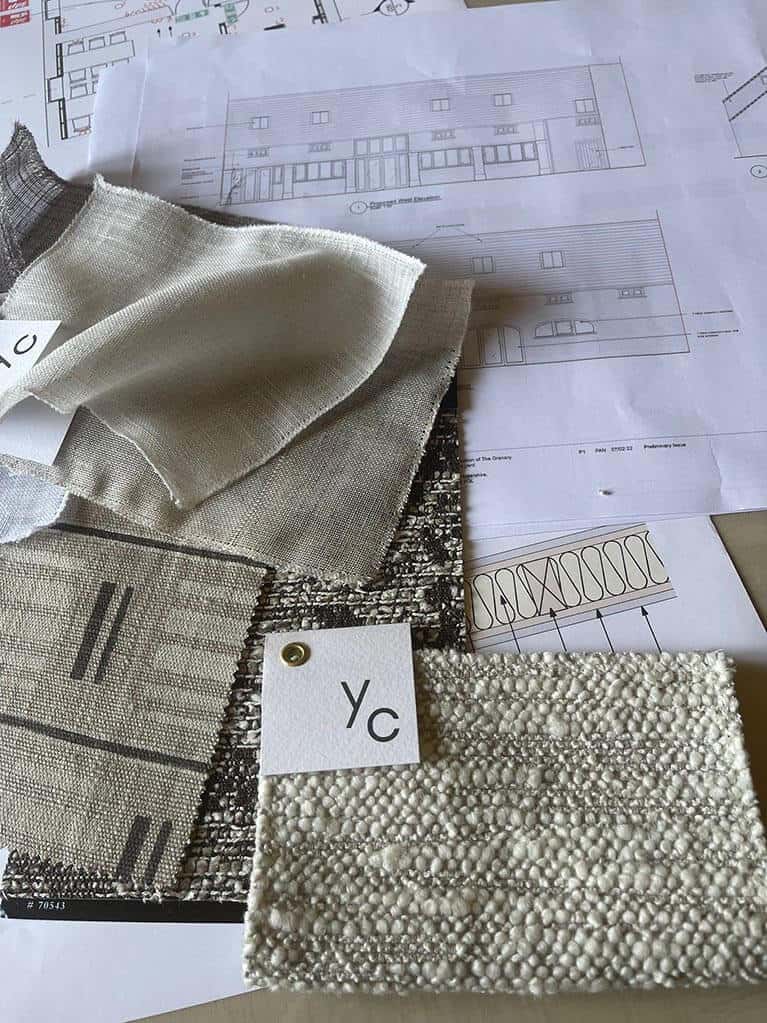
No decisions have been made just yet, but these are fabulous!
Planning the Interior of the workroom
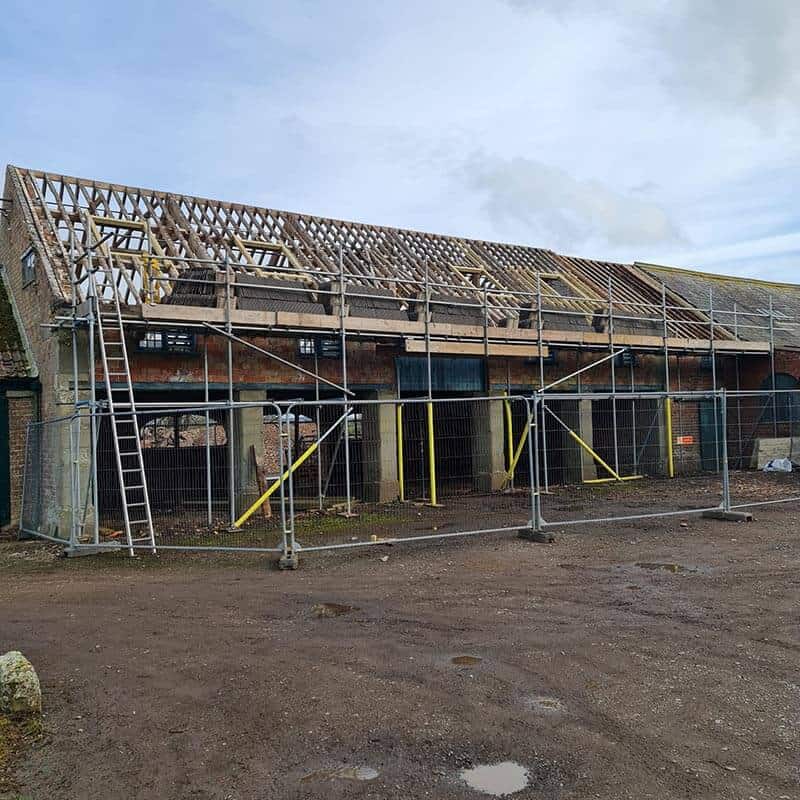
Replacing the beams, rafters and starting to Build the roof!
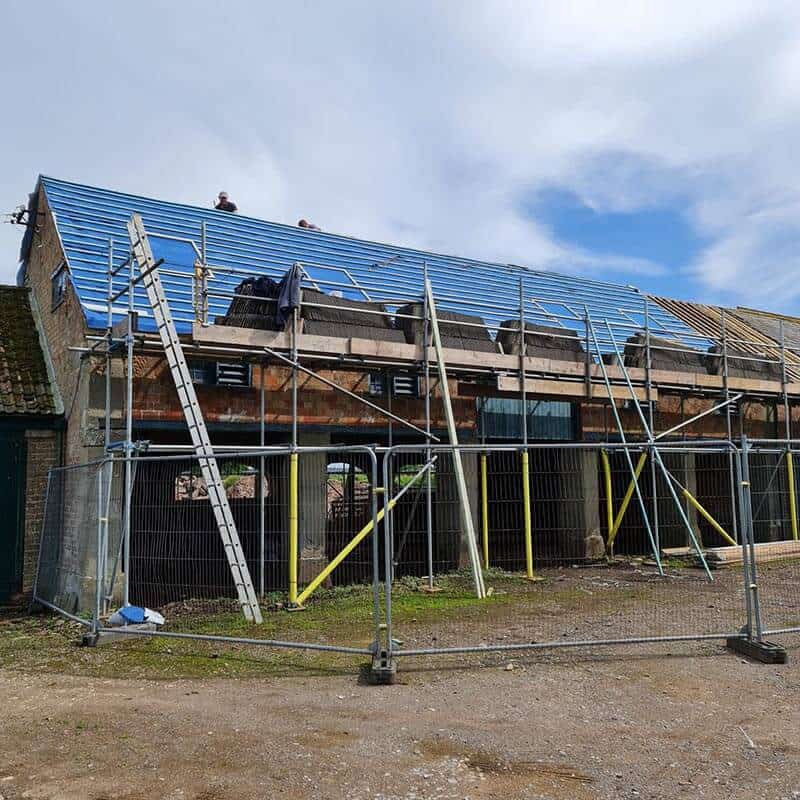
Rafters and roof underlay have been completed and the Tiles are going on!
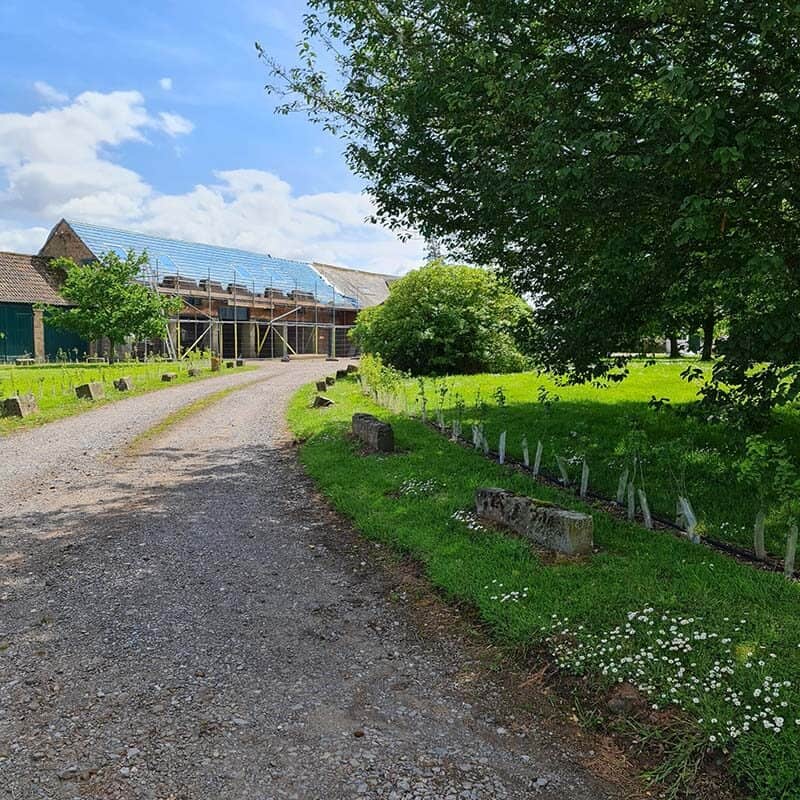
The bat loft is installed and the Velux windows are in
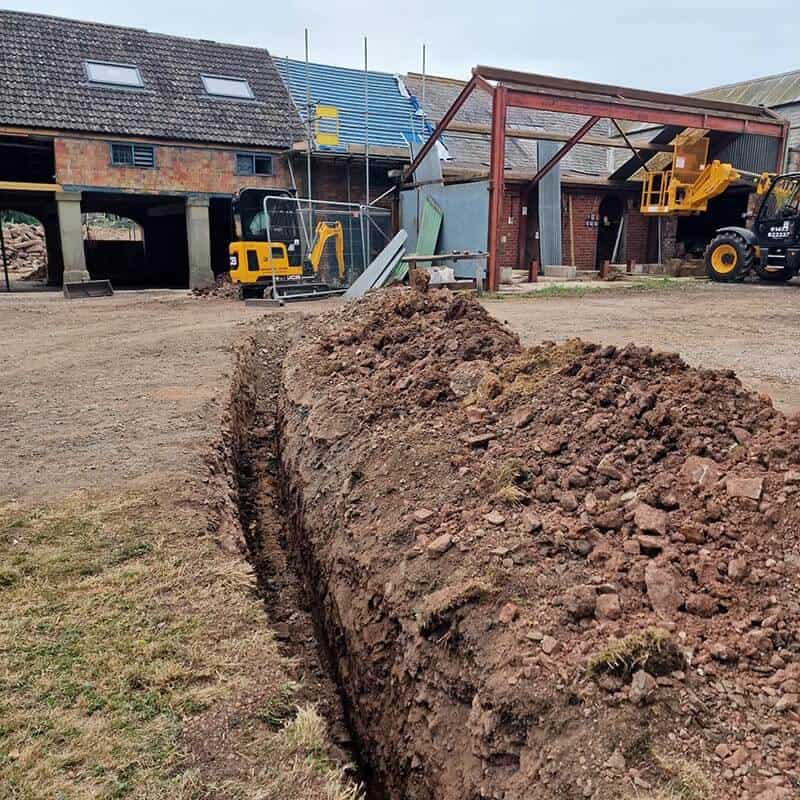
Roof is finished, the new water pipe is coming in…
plus they are removing the sawmill which is next to us
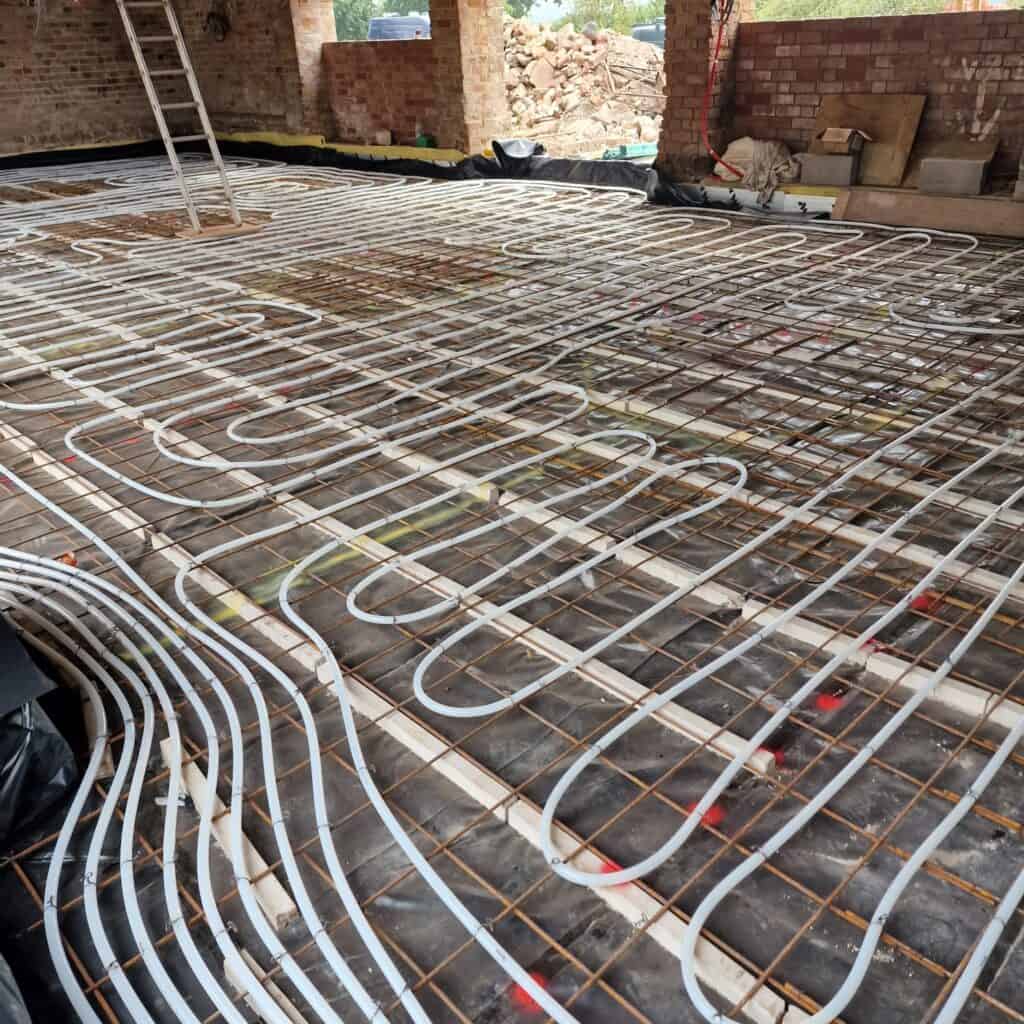
The under floor heating, all laid ready for the flooring…
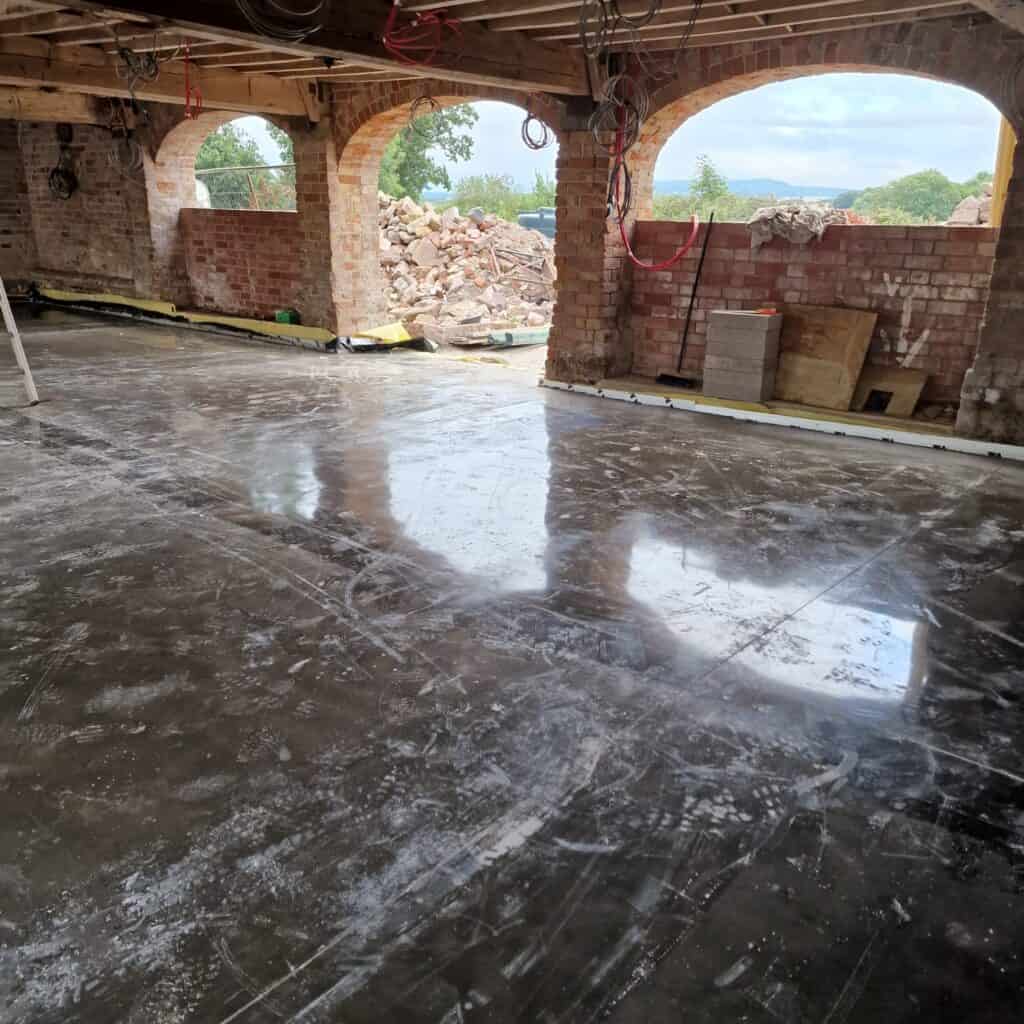
Polished concrete flooring, looks amazing, just needs a good clean…